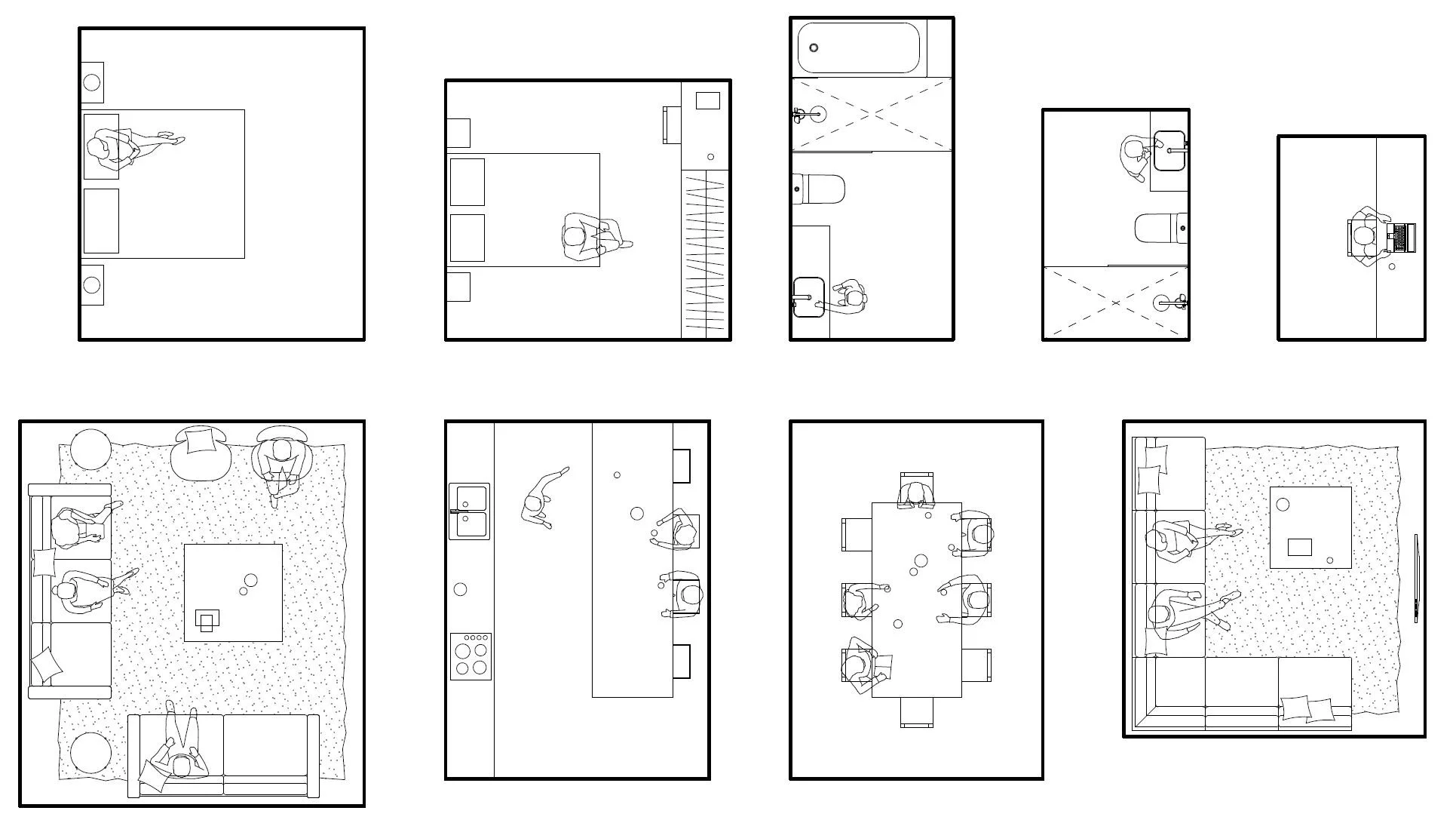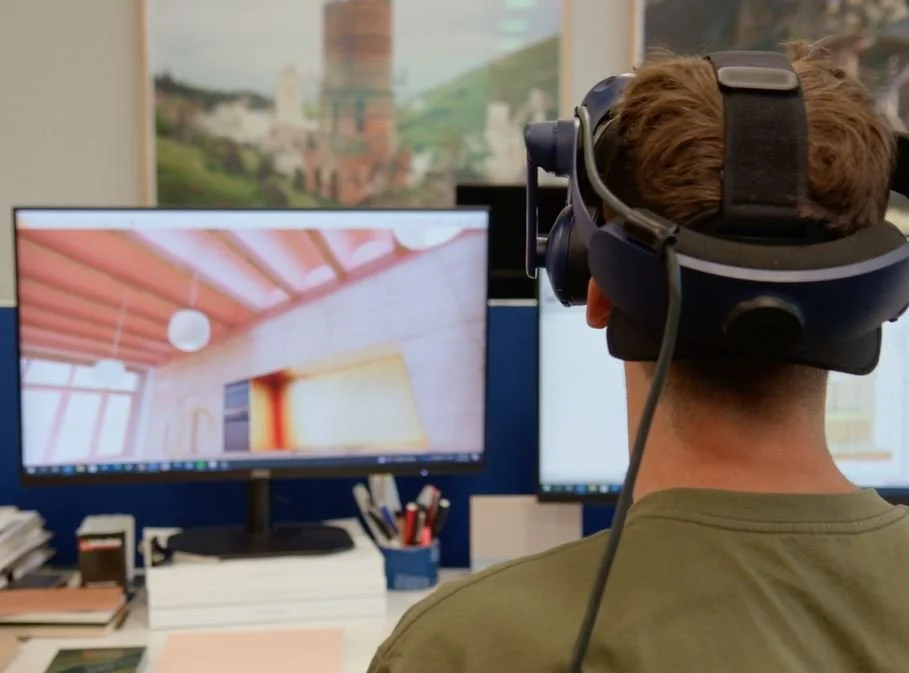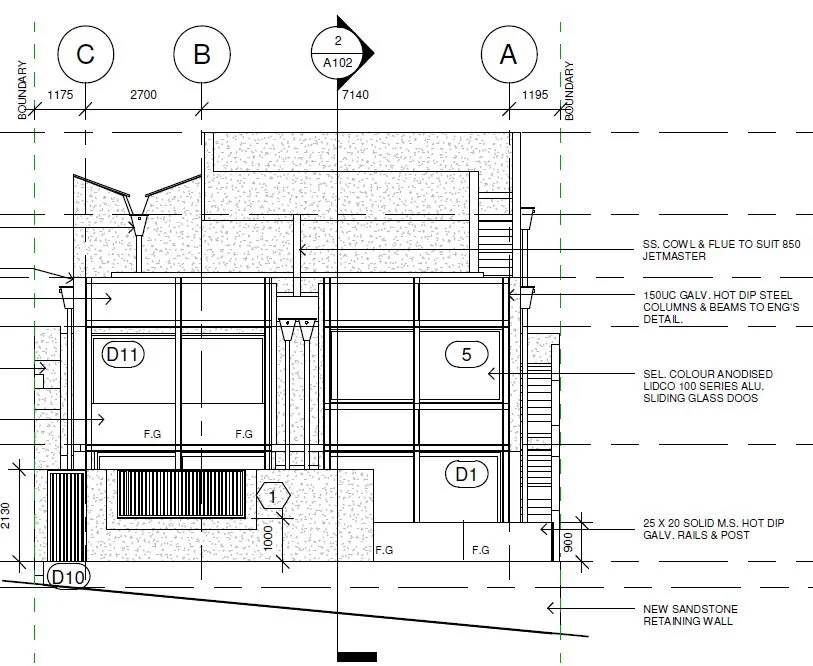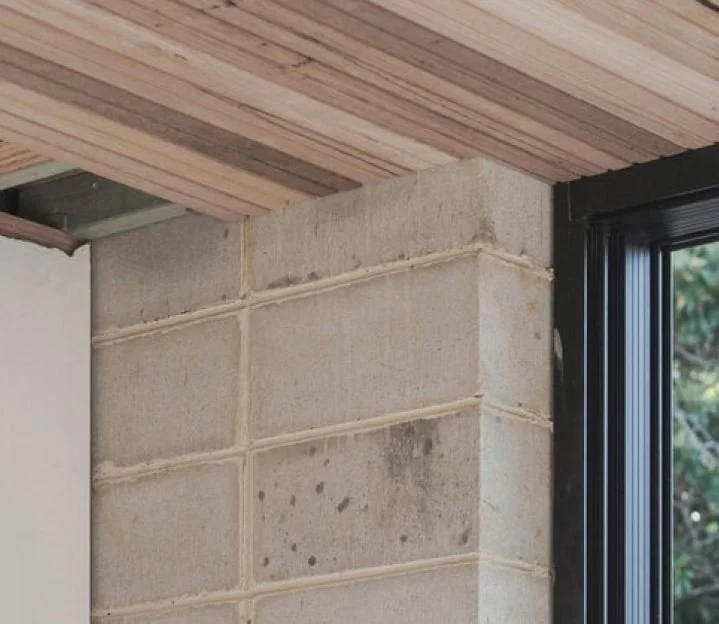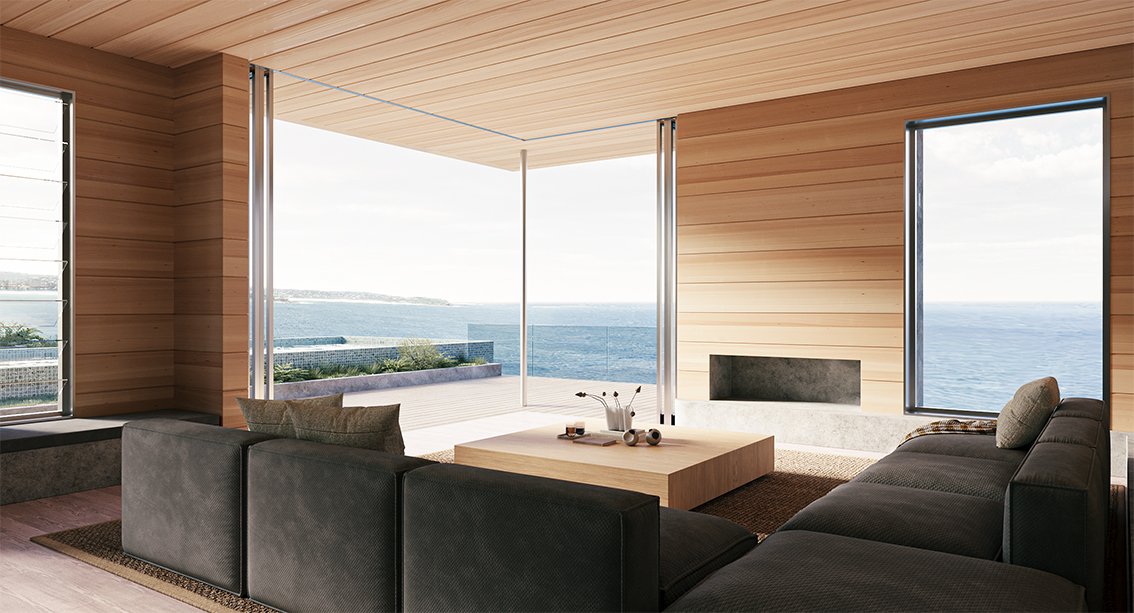
Process
We begin by listening
We take the time to understand your needs, budget and the unique qualities of your site before we start designing.
Following an initial briefing process, we use traditional hand drawing and modern digital simulation tools to translate our understanding of your brief into a passionate and rigorous design solution.
We use VR (virtual reality) as a design tool on every project to re-imagine and visualise space and scale, light, texture and materials to provide clarity and understanding of the architectural concept.
Documentation and drawings
We use 3D (CAD) software to create the drawings and documents required for a built outcome. Throughout this process, we refine the architecture and address the statutory and environmental processes and facilitate consultant input.
Guiding you through the build
We guide you through each stage of the construction process. We collaborate closely with master builders and trades to achieve high quality outcomes that are economically, environmentally and functionally considered.
Sustainability
We design buildings using appropriate orientation, natural ventilation, solar protection, and upscaled insulation. We consider the benefits of using a clear construction methodology as well as using sustainably sourced and long-lasting materials. We are respectful of the environment, community and acknowledge our potential impact on the earth.
