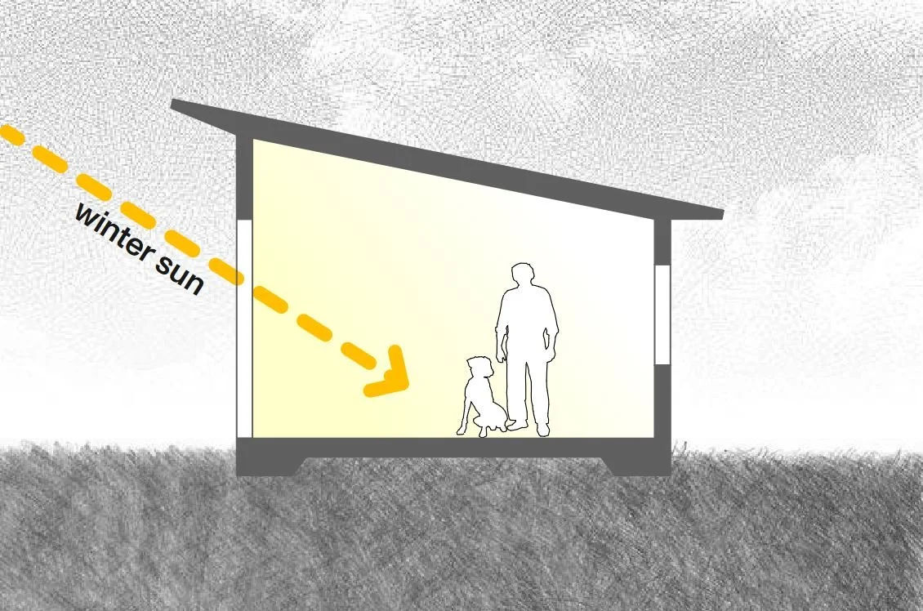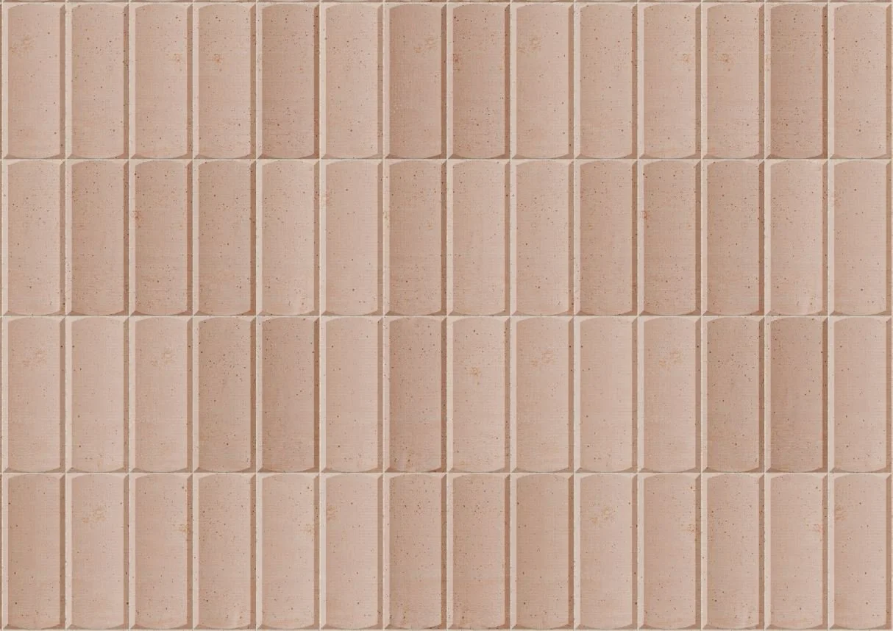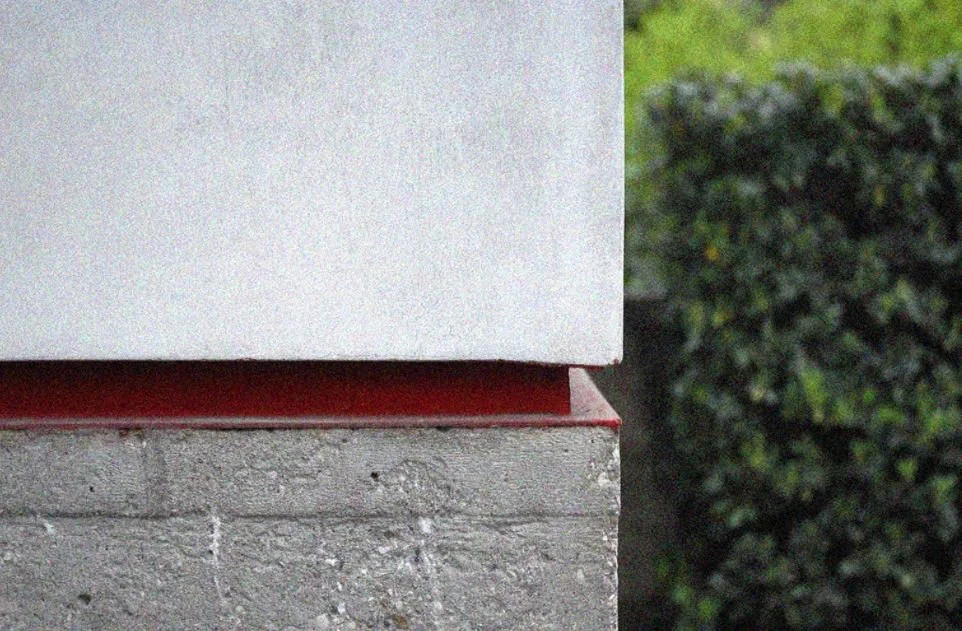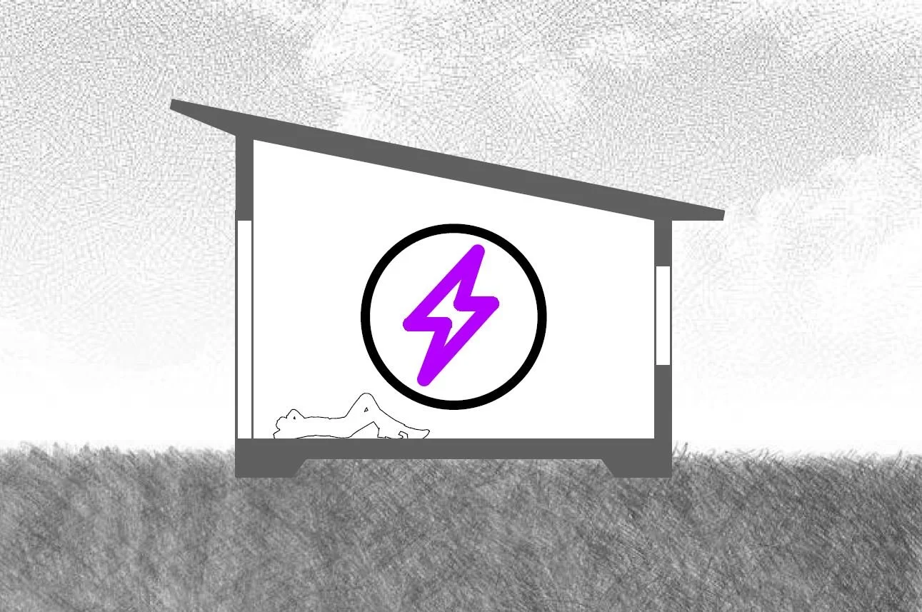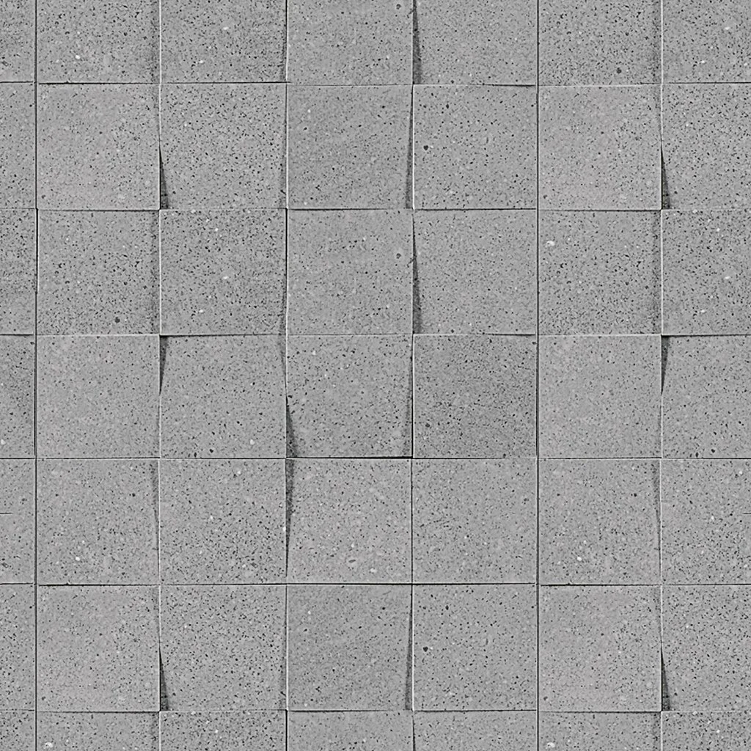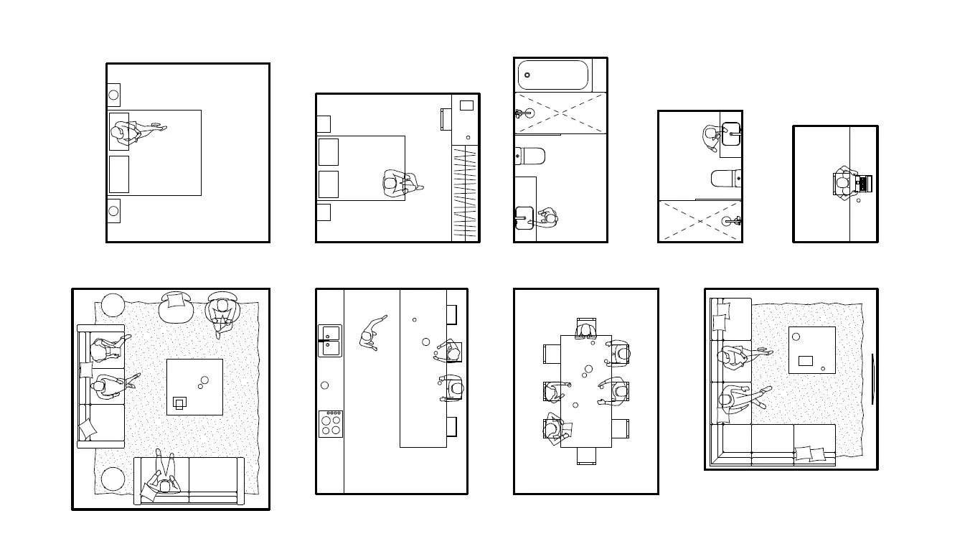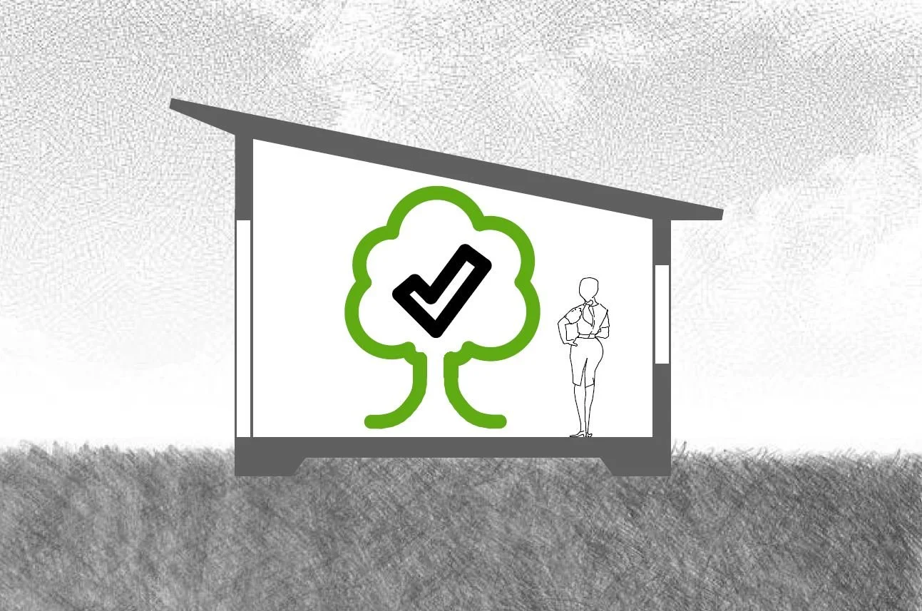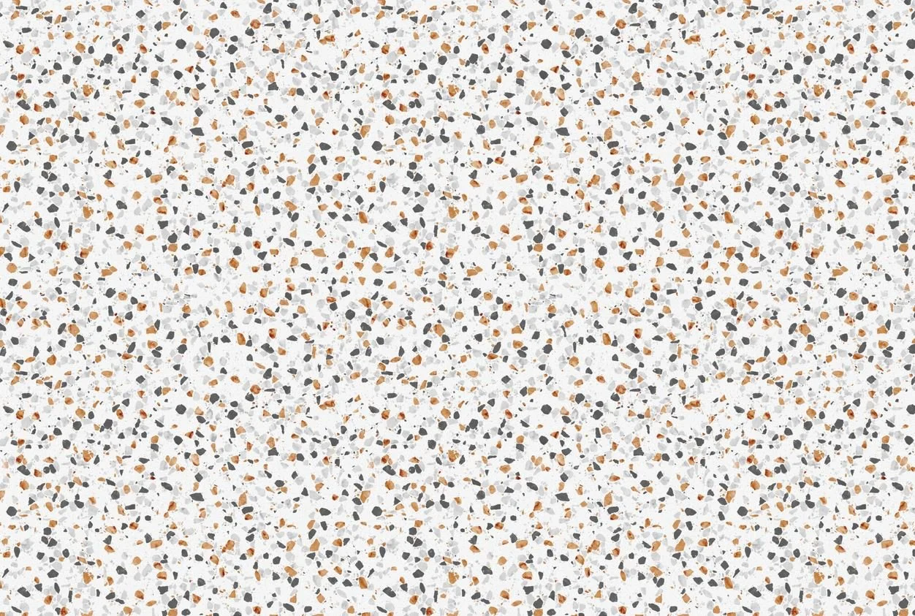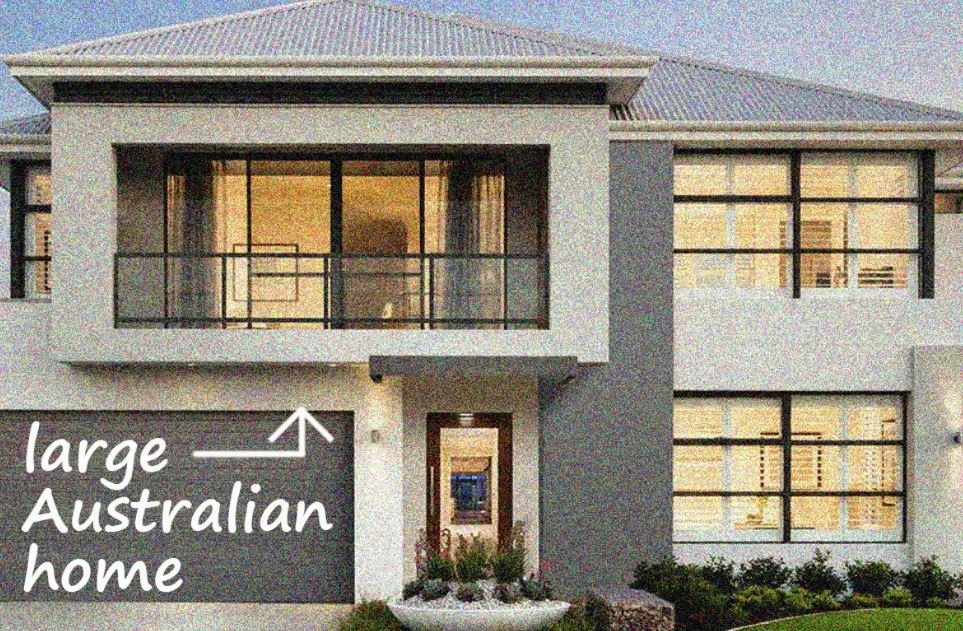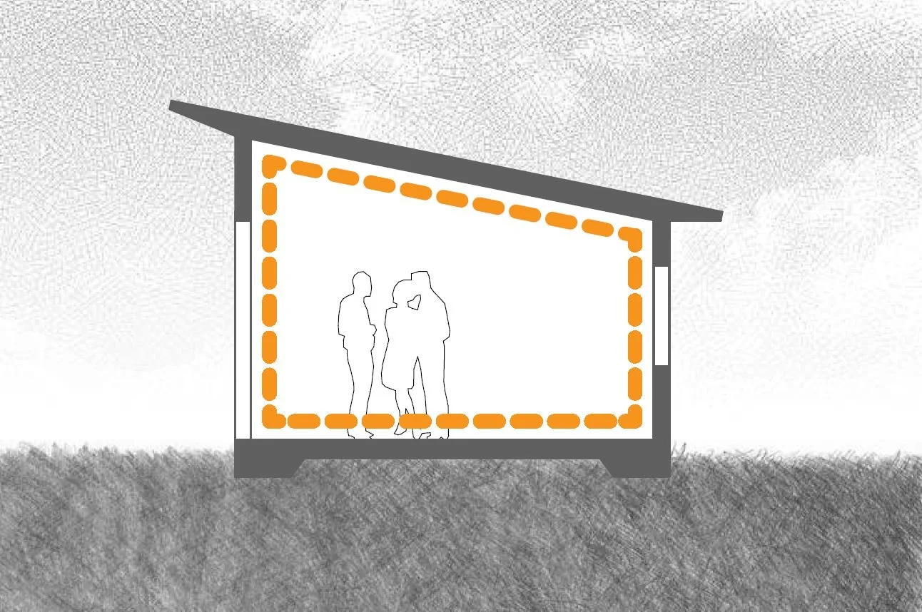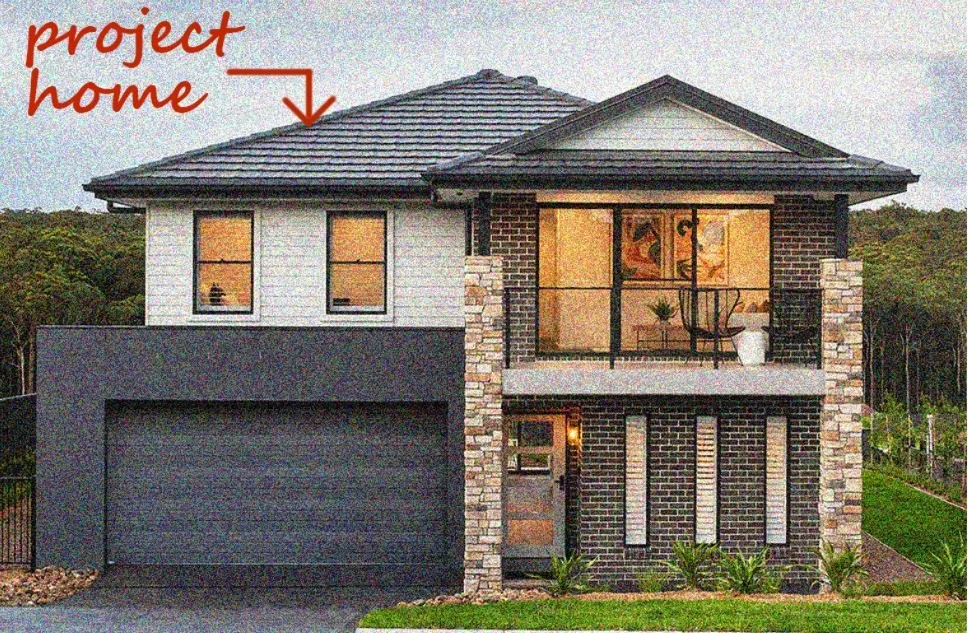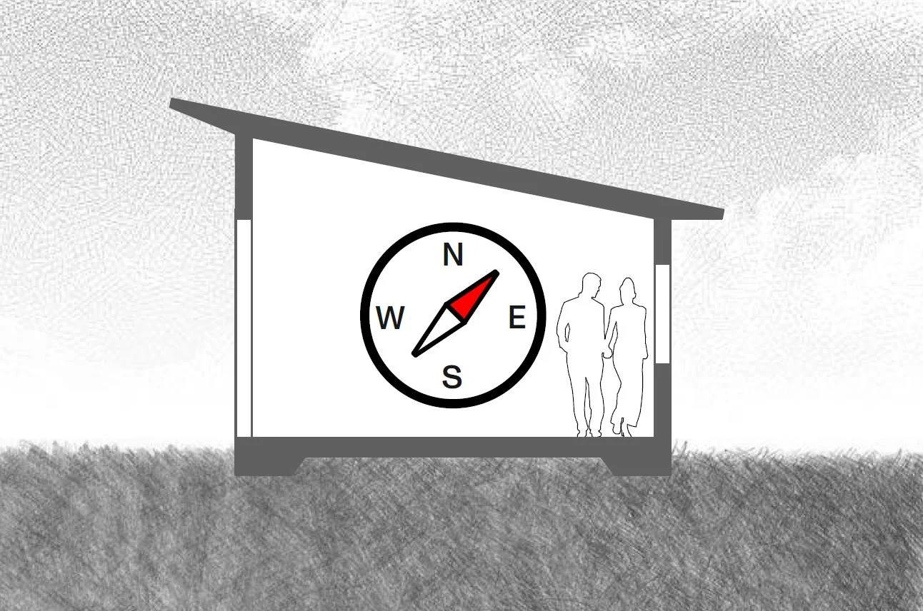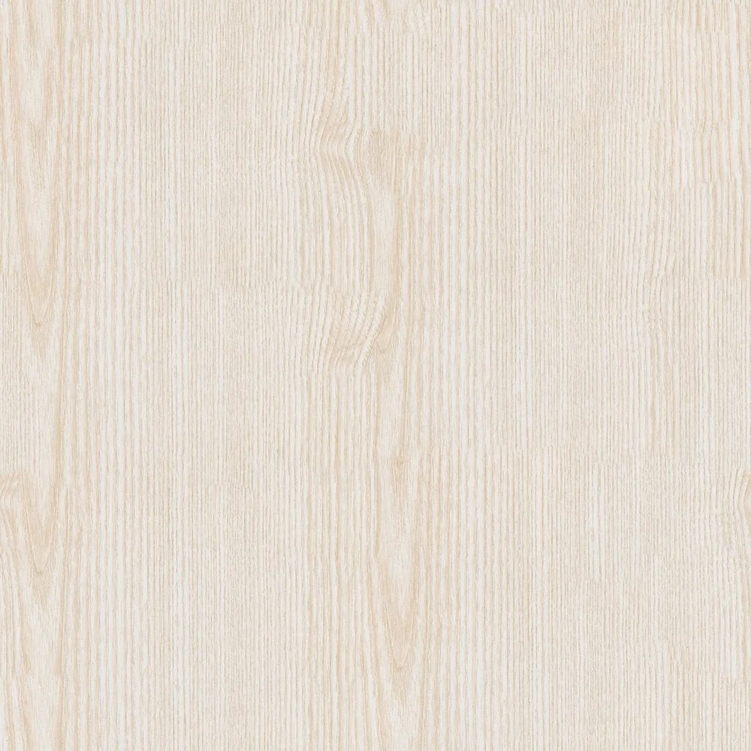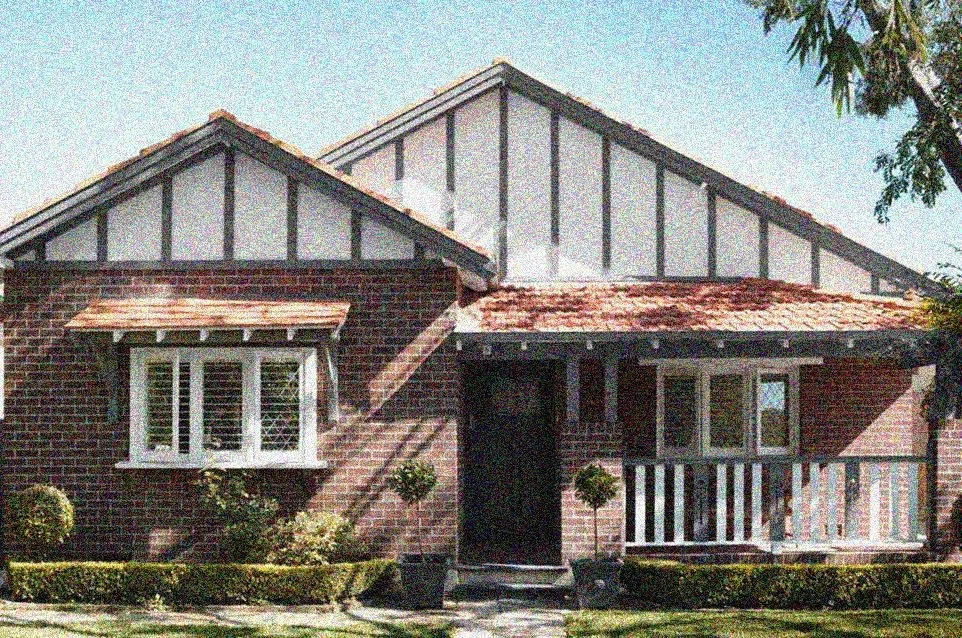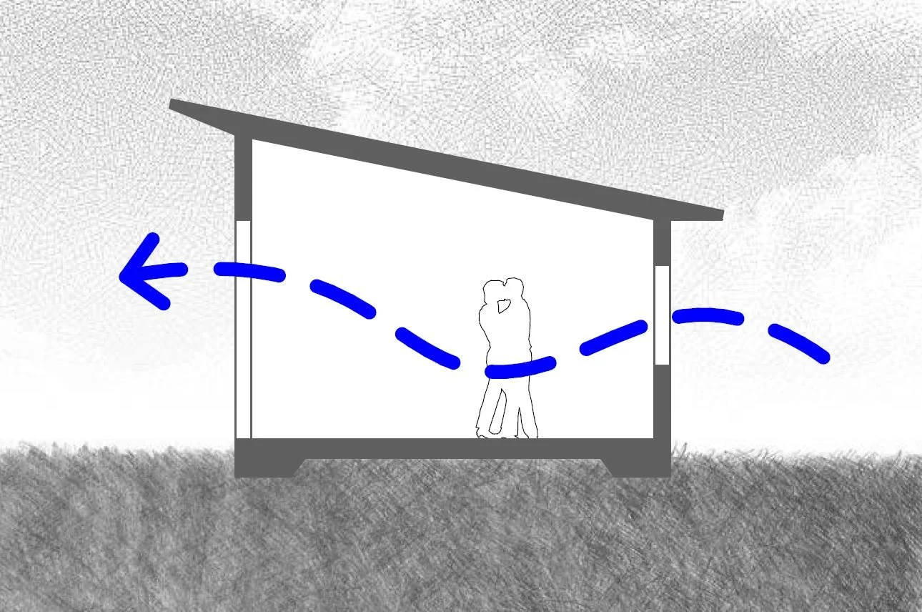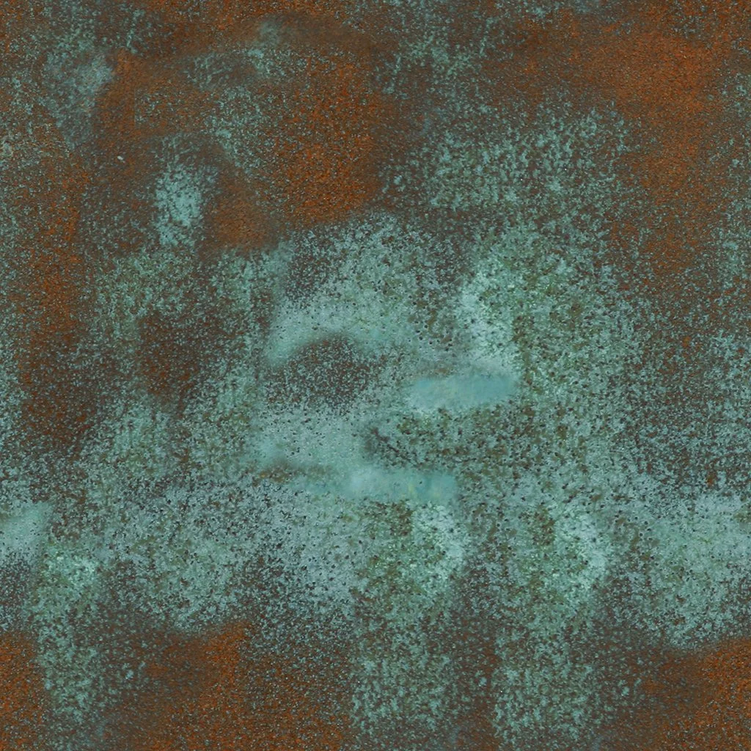Passive Solar Heating
Passive solar heating is the least expensive way to heat your home. The aim is to keep out the hot summer sun but let the winter sun passively heat the home.
Passive solar heating is solar radiation that is trapped by glass areas exposed to full sun. This energy is absorbed by materials with high thermal mass such as masonry and concrete where it is re-radiated throughout the home.
Floor plans should be designed to ensure that the most important rooms receive the best winter solar access. It is a good idea to group living areas along the north facade and bedrooms along the south or east facade.
Preventing heat loss is an essential component of efficient home design and the building fabric must retain energy collected during the day.
Appropriate use of passive heating throughout your home can make a big difference to overall comfort and reduce utility bills.
How long does a project take?
This can be hard to define. The process of designing and construction your own home can be a long process and there can be many factors that can impact this timeline. The process doesn’t include just design, it includes your council approvals, construction, lead times and even the weather.
Once we understand your brief, we use a design and construction timeline to give you a fairly accurate estimate of how long the design process will take. We suggest a minimum of 1 year for simple projects under 1 million and 18 months for larger and more complex dwellings.
Whatever happens, the process will take time. Our clients are partners throughout the design and building process. We lead the design and help manage the overall process so that you can worry less about the budget, timeline or building process. We will be there every step of the way to drive your vision forward to create your dream home.
Building to a budget
One of our biggest roles as an architect, is to work with your vision for your home and how much you want to spend on it. It’s best to have budget conversations up front so we can deliver design plans that suit your budget.
Your expectations can be mismatched with the reality of the costs and we don’t want you to be surprised. We prefer to be honest upfront to avoid disappointment later. For example, your plans are finally approved by council but the builder’s quote comes in at more than double your original budget. Even if it's a great design, it’s not fit for purpose if you cannot afford to build it.
We enjoy designing to a budget. Your finances are a design constraint and that creates interesting, unique challenges and outcomes. This doesn’t mean your first budget is what you build for, but it does mean that you can opt in or out of budget increases as you move through the design process.
Note: Architects are not cost consultants, and clients should source estimates from building professionals such as builders and Quantity Surveyors to estimate the building costs at various stages of the design process.
Electrifying our homes (no gas).
The saying ‘Now you’re cooking with gas’ came from a 1940’s American Gas Association ad-campaign that was launched to sell millions of indoor natural gas appliances. Australian households are highly reliant on gas, mostly for space heating, heating water, and cooking.
As we now look towards the decarbonisation of Australia’s economy we can step away from gas and look at the critical role electrification plays in reducing emissions, improving health and reducing costs for consumers. A variety of highly efficient, cost-competitive electric appliances are readily available to assist the transition:
Induction cooktops – electrifying cooking: Induction cooktops use a magnetic field to heat up a pan. The magnetic field heats the pan directly, providing a faster, more precise, and safer cooking experience. Induction cooktops boil water almost 2x as fast as their gas counterparts.
Hot water heat pump – electrifying hot water: Heat pump systems generate 3x as much heating energy in the water as a conventional gas-powered hot water system.
Split system air conditioning – electrifying heating: A split system air conditioner produces warmth by absorbing heat from the outside air via an outdoor unit, which then travels to an indoor unit, heating the home. A modern split system is 3x more efficient at warming a home than a gas heater.
What do you get to see along the way?
We create 3D digital models to re-imagine and visualise space and scale, light, texture and materials. In addition to this we can create fly-through animations and architectural renders to provide clarity and understanding of the architectural project. We find that these 3D models empower you to visualise the design, make decisions and experiment.
Our software also allows us to create a concise set of 2D drawings. We need to provide 2D documentation as a standard issue to other consultants, council and builders. With a 2D documentation set we are able to get a preliminary cost estimate from a Quantity Surveyor and submit documents to council for a Development Application.
In addition, to the 2D drawings and 3D virtual models we also make scale physical models if desired. We find that clients are much more responsive to physical models as they can convey a sense of depth, dimension & texture. A physical model benefits the communication process and the understanding is instantaneous.
Establishing your brief
As architects it is our job to find out what activities you and your family will do in the house, how you will do them and why.
Activities occur in space and life is movement in space. There is a discoverable pattern of coming and going. This pattern of movement becomes the plan of the house.
Domestic activities invariably fall into zones that are divided between private, semi-private, service, semi-public and public. From the outset, the plan should fulfill the demands of the brief within the constraints of the neighbouring environments.
Establishing your brief by defining the demands for present needs should expand to encompass future possibilities. Any potential growth or shrinkage needs to be evaluated. The aim of the exercise is to create a sense of place, a pride of belonging and to celebrate the contribution that a beautiful house can make to everlasting memories.
Timber Construction
Timber is one of our most traditional construction materials and has a key role to play in reducing a building’s carbon footprint. Timber is less carbon intensive to manufacture, transport and erect than steel or concrete. The potential of this versatile material is immense. The benefits include reduced energy consumption, reduced CO2 emissions and healthier spaces.
We need to recognise that the timber we source has an impact on country. The impact on our eco-system will depend on our choices that support and repair country as opposed to exploiting and destroying it.
Managed forests could deliver the right level of harvesting and a higher long term C02 mitigation benefit. When we specify a timber product, we try to understand the producer’s sustainable harvesting practice as well as their eco-system policies.
We still need to consider a few things when we specify timber in our buildings:
• Consideration of the environment
• Cost of timber (increased by 180% within the last 4 years!)
• Species choice
• Weather protection
• Preservation treatments
• Insect barriers and inspection regimes
• Strength and grade
Even with the increase in the price of timber over the last 4 years, the benefit of using timber can contribute to a more sustainable, healthier and warmer home.
What happens if you don’t like the design?
Our aim is to develop a relationship that makes giving feedback a natural and easy process. It’s important to be honest with us and show us ideas of what you like and dislike. This could be interior design images, a facade you really like of a roof profile you admire. This stage we throw ideas around so we can make sure we are on the same wavelength.
We communicate and give you options before we show you the finished product. We have a stage between the briefing process and presenting more detailed floor plans. This is where we discuss the options and ideas as we outlined in the return brief report. We do this so we make sure we haven’t misinterpreted your expectations and we are on the same page from the outset.
If the hard work has been done on the planning side of things there shouldn’t be any surprises at this stage. We should have the floor plan right before we show you the design in 3D. We may look at minor tweaks to the design which can be easily addressed at this stage. We hope this process gets you excited about your project and moving forward.
Australia’s large homes
Over the past few decades, Australia has become home to the largest average new homes on the planet. The average house size in the 1950’s was 100m2. By 2024, the average size of a new house has risen to 250m2 (an increase of 150%).
The Australian home has also become more than a shelter to a vehicle for creating wealth. A larger house has become the new form of national aspiration and identity. Our houses are also occupying more space and consuming more resources per capita than they did 60 years ago.
As we grapple with the problem of how to reduce our carbon emissions over the next 40 years, the growth in house size has led to a big increase in the embodied energy component. Larger houses use significantly more resources, both for construction and operation. By deepening our understanding of how to design better dwellings, we will ultimately help reduce resource use.
Before we think ‘bigger is better’, we should consider how small a house could be. You can live in a well designed 160m2 rather than a larger 250m2 house, The design and layout needs to take care of every household activity and with a varying number of participants. To optimise the floor area of your house an architect may ask you questions such as:
Do you really need one of those?
Are specific activities usually performed in one space or can they spread over several rooms?
Do you really need to separate things out?
How many tasks can be accommodated within that space?
How might things change over the life of the house or the life space of the occupants?
Space is precious and this is where an architect can really help.
Thermal Insulation
As a house adapts to seasonal changes and weather patterns, a well insulated home acts as a barrier to heat flow and is essential for keeping your home warm in winter and cool in summer.
Climactic conditions influence the appropriate level of insulation and establishes whether the insulation is predominantly needed to keep heat out or in (or both). Insulation caters for seasonal as well as daily variations in temperature and depends on your climate zone and location.
Bulk insulation is like being dressed in winter clothes and acts as a barrier to heat flow. This insulation type mainly resists the transfer of conducted and converted heat, relying on pockets of air within its structure. Bulk insulation includes materials such as glass wool, wool, cellulose fibre, polyester and polystyrene. To compare the insulating ability we look at the R-value which measurers resistance to heat flow.
Reflective insulation mainly resists radiant heat flow due to its high reflectivity and low emissivity (ability to radiate heat). Reflective insulation is usually shiny aluminium foil laminated onto paper or plastic. The foil marking should always face upwards or outwards.
As seasons progress, Bulk and reflective insulation provides year round comfort, cutting cooling and heating bills, and reducing green house emissions.
How often do we meet?
In our initial discussion, we start with a zoom call and a meeting at your house to establish your wish list and what’s important to you. We use this as a base to discuss your project goals and site constraints.
Once we are sure we are the right fit for you and your project we get into the pre-design/briefing stage. We then take the brief and other influences compiled in the pre-design & briefing phase to issue a return brief report document within a two week period from kicking off the project. We aim to deliver a return brief report where we explain two options based on the site and regulatory constraints.
The next stages are concept and design development and can be some of the most exciting and engaging stages. Your preferred option will become the creative concept and which will be refined further through meetings and collaborations with you. It usually takes 6-8 weeks, and we’ll use the time to start to resolve the project. We create a 3D digital model along with drawings and sketches to re-imagine and visualise space and scale, light, texture and materials. We will usually meet every 3 weeks during this phase to review and discuss the design.
During the documentation stage where we speak less often. A detailed description of the building is put together in order to provide the builder with all the information they need to turn our ideas into reality. Impromptu meetings, over the phone or back-and-forth via email, will allow us to get your honest feedback, while keeping things moving along.
Project homes vs architecturally designed
As housing and inner-city land prices increase relative to incomes, consumers increasingly substitute architects for builders, and cities for sprawl . Australians replace more expensive choices with less costly ones making housing cheaper overall which is a good thing, but leaves us with less choices about how we live and a lower quality built environment.
Many people these days prefer to bypass an architect and pursue their dreams via a project home. Most project home companies have thrown out old plans, hired architects and interior designers, and embraced true open-plan living. The result can be a superficial interpretation of an architecturally designed home with the hope that some nice modern furniture will complete the space.
There is an assumption that architecture is an indulgence and more expensive. Architects can help you deliver a design that suits your budget and are skilled in preventing budget overruns. They can move or shrink rooms, perhaps reduce a bedroom to put more money into the kitchen.
With an architecturally designed home, you get a one-off design that takes advantage of the site, in the style you prefer, and meets your personal needs. It may also bring a premium price when you sell. Architects prioritise client satisfaction, professionalism, quality of work and think you deserve to live in a well-designed home.
Building Orientation
In any building design project, there will be limitations to what can be achieved on the site within the allowable budget. To begin with, the section of land should be thought of as a cube of air that can be occupied.
A home should respond to it's positioning within that cube of in relation to seasonal variations. Orientation for passive heating is about using the sun as a source of free home heating by letting winter sun in and keeping unwanted summer sun out. The feeling of a home is influenced by the sun’s path as well as prevailing wind patterns.
The neighbouring effects of trees, buildings and other landforms as well as distant noise sources such as roads or neighbours define the sides of the cube. This is the environment the house has to deal with.
Other factors that influence the house design are planning laws and design covenants that can limit choices and the availability of services. In addition, other essential utilities that need to be accommodated within the design include water and power, internet cabling as well as pedestrian and car access. Each of these create their own particular constraints. Our challenge is to turn these constraints into advantages.
What are you responsible for?
We understand that taking the plunge with an architect requires a huge leap of faith. We would like an opportunity to earn your trust as we believe trust is the foundation of any good relationship. With trust, it becomes easier for an architect to effectively communicate ideas and exchange opinions.
It’s our job to listen and learn more about what you need in your home. Our goal as your architect is to make sure you are on a design journey that is challenging, exciting and joyful and that our years of skill and knowledge is built into a process that gives you confidence.
Creating an environment of certainty and confidence for your project can be found by being flexible, open-minded and engaging in conversation. By providing input, feedback and making decisions makes it easier for us to check that we are meeting your expectations and addressing your priorities.
Our goal is to find our way through to the best possible solution for you.
Renovating a bungalow
A bungalow is typically a single-storey home made from brick, weatherboard and timber with a front verandah, sloping roof and a simple layout. These charming original homes boast wide entrance halls, flowing rooms and have always suited the Sydney climate and lifestyle.
Bungalows feature long hallways, deep verandas and dark internal spaces. The traditional small room layout of a bungalow may not encourage solar access and healthy airflow.
The original period features of a bungalow have certainly stood the test of time and there are plenty of ways to freshen up their image to create a warm and generous home.
Working within any heritage guidelines and council regulations, our approach is one where the past is celebrated and expressed. The scope of your project could involve reconfiguring the existing dwelling. A contemporary addition would create an expansive living space with an open plan kitchen, dining and living area with seamless connection to the outdoors.
A simple yet dynamic material palette, with large windows outlining the views of the garden. Crisp and clean white walls serve as a backdrop that lets nature take center stage. An extensive deck outside would allow ample space for entertaining as well as a pool and a garden for kids to play.
Passive Cooling
Passive cooling can significantly increase the overall comfort of your home and reduce your energy bills. With more than 85 per cent of Australians living within 50 kilometres of the ocean, the sea breeze is not just a coastal phenomenon, it can spread hundreds of kilometres inland. Commonly known as the Sydney ‘nor-easter’, the sea breezes flow as the day’s heat warms the air further inland which rises, drawing in cooler air from the ocean. Where the climate provides cooling breezes, maximising their flow through a home is a key component of passive cooling.
We always design the floor plan and building form to respond to local climate and site. Passive cooling works best in open-plan layouts and relies on air-pressure differentials caused by wind or breezes. We design windows to maximise beneficial cooling breezes by providing multiple flow paths. We position windows to direct airflow to the area where occupants spend most time (for example, dining table, lounge or bed). Some examples of these window types are sliding windows, louvres and casement windows.
Sometimes the passive cooling principle just won’t work during extreme heatwaves. We still recommend installing efficient Air Conditioning units for these extended hot periods . We try to minimise the use of Air Conditioning where we can by designing spaces which funnel breezes into and through the building, and by intentional planting which filter stronger winds and reduce adverse hot or cold winds.
What's your involvement?
We encourage clients to actively participate in the design of their home. Close engagement makes a successful project. Whether you want to be involved with every detail along the way or just the key milestones and decisions - we don’t mind either way.
Tell us all of your aspirations and be prepared to come on a journey to be challenged and have your ideas questioned. Push back on our ideas and assumptions about the brief and architecture in general. We are always open to discussion and encourage feedback at any stage on the journey. Be open to the possibilities and make use of the architect’s skill and expertise to turn your aspirations into reality.
Most of our clients haven’t worked with an architect before so we want you to feel confident and supported every step of the way. Effective communication and collaboration between the architect and the client are key to a successful project. After investing the time and money, we want to make a special home that you will love living in and something you are proud of.
